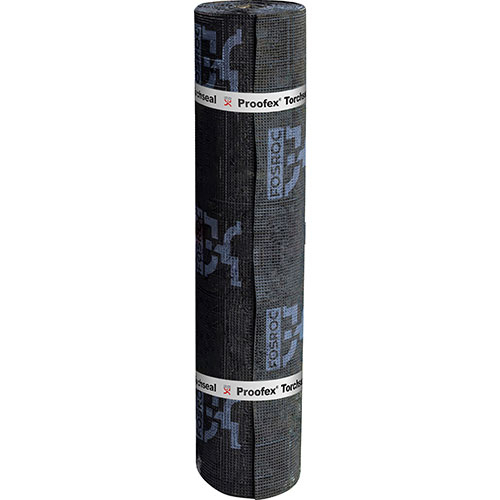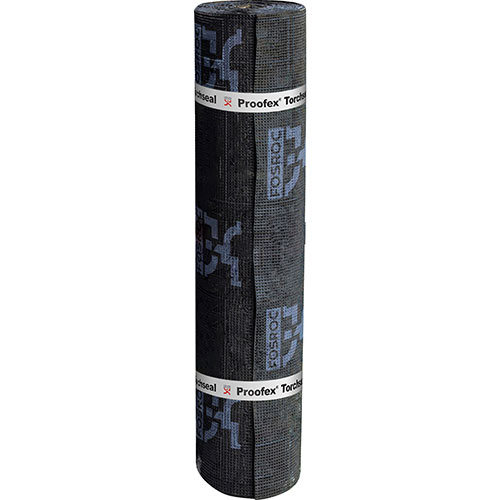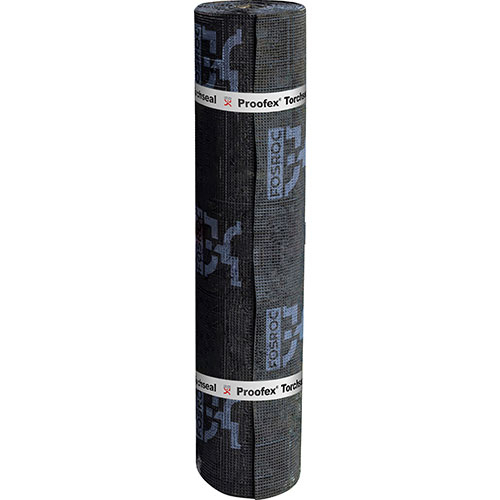Proofex Torchseal A300 FC007010-UNIT

Proofex Torchseal A300
Typical Applications
- Used as a base sheet over timber or thermal insulation and may also be applied over old failed membranes
Advantages
- Uniform thickness factory controlled in manufacture
- Excellent cold flexibility -10°C
- The polyester fabric creates a micro air- space between the membrane and the substrate through which vapour may easily escape
- Manufactured with a selvage edge for overlapping purpose providing a continuous waterproofing barrier against water ingress
- Flexibility at low temperature (EN1109) : -10°C
- Impermeability to water (EN1928 B method) : ≥ 60 kPa
- Longitudinal Tensile elongation (EN12311 1) : 45%
- Longitudinal Tensile strength (EN12311 1) : 650 N/50mm
- Thickness /Mass : 1.8kg / m²
- Transverse Tensile elongation (EN12311 1) : 45%
- Transverse Tensile strength (EN12311 1) : 500 N/50mm

